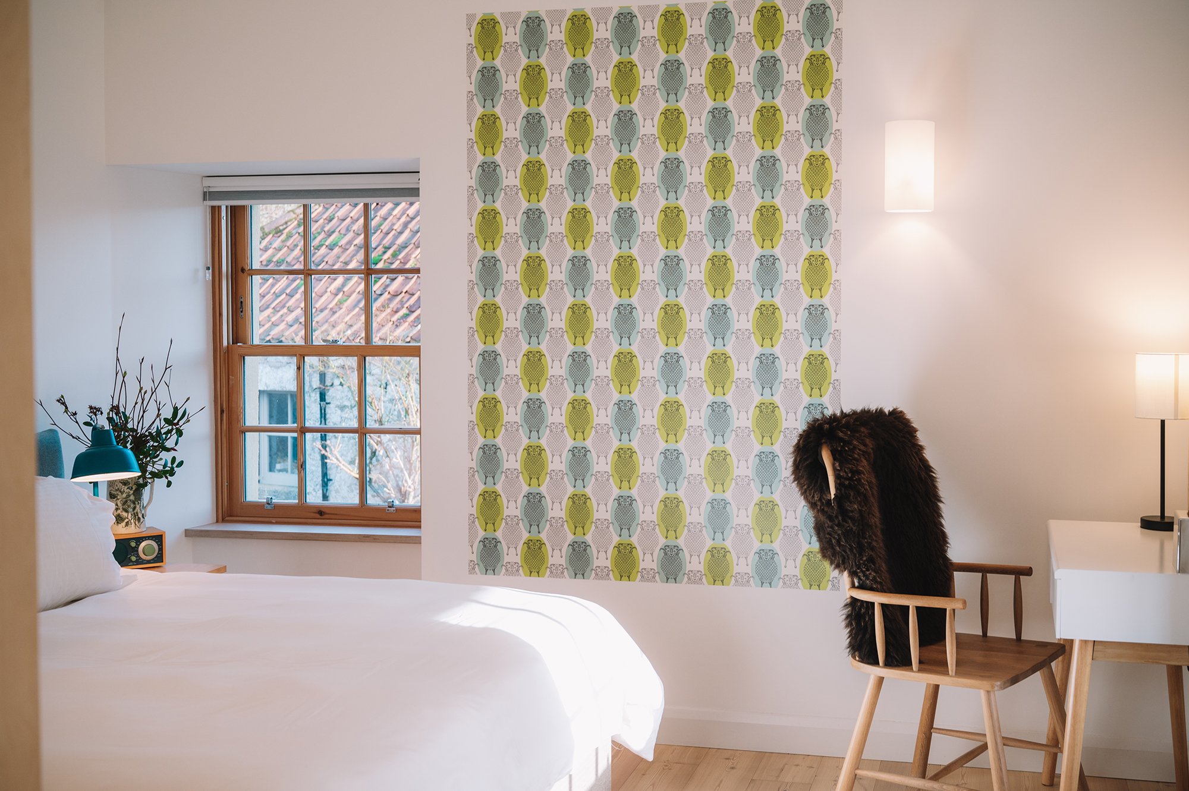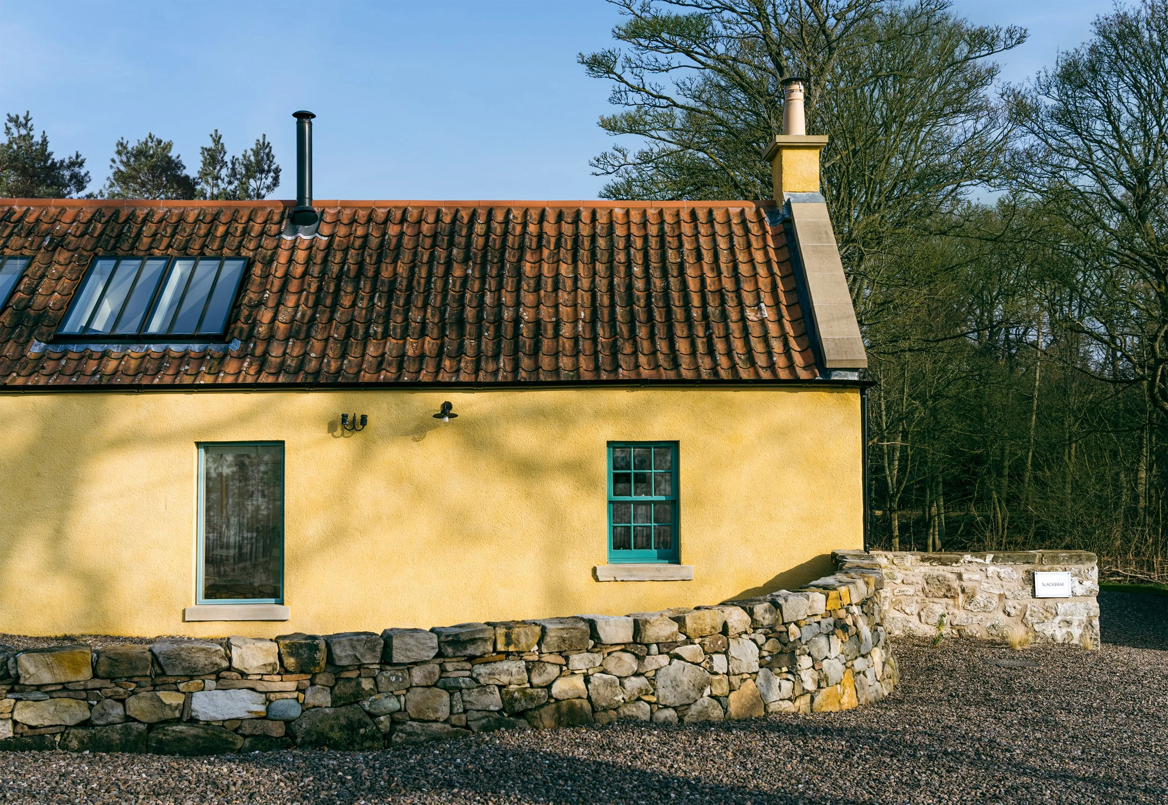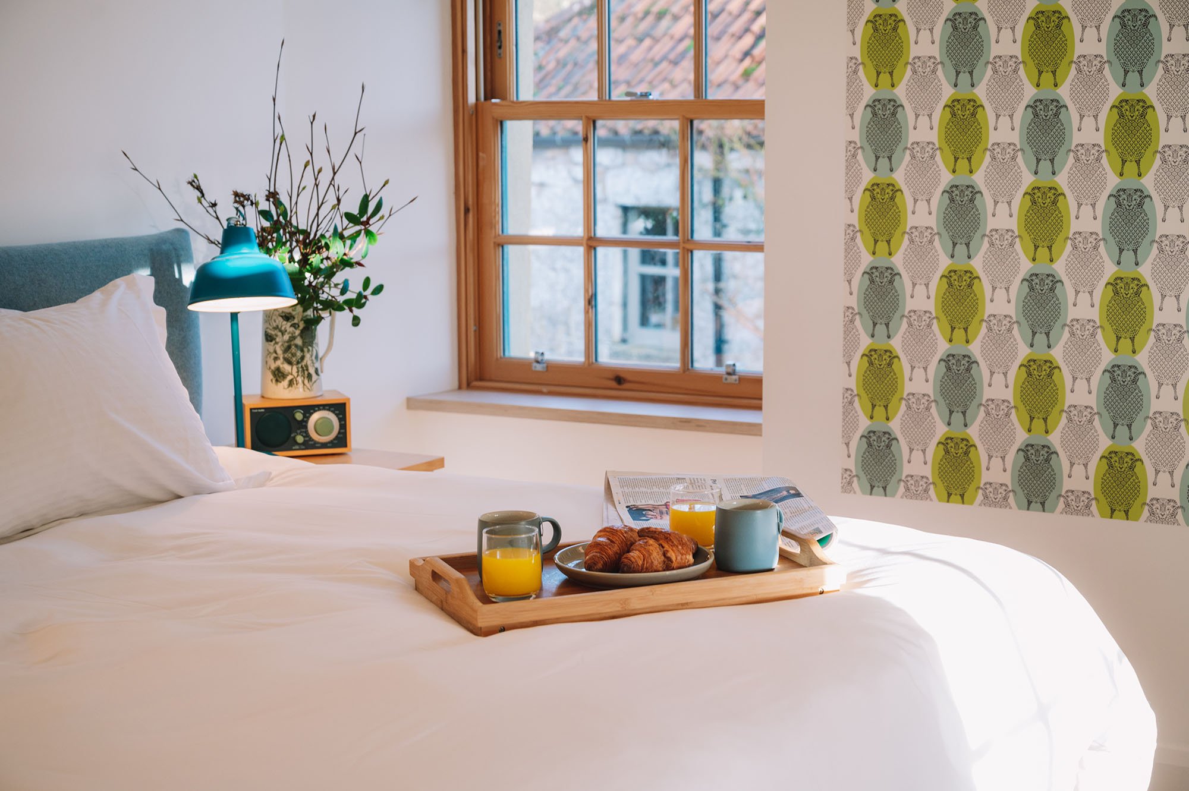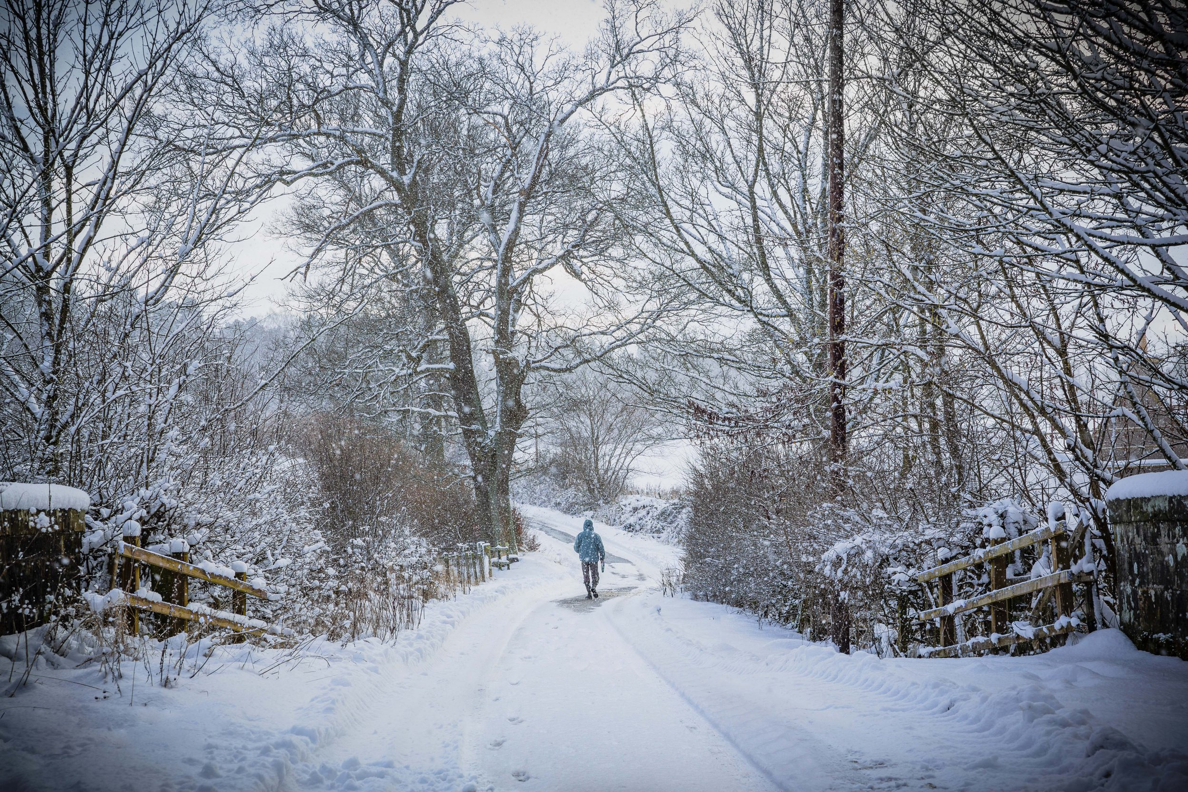

“. . . environmentally designed, a smart home with long clean lines, wide open space, huge windows bringing the light and the outside in, (sheepskin) throws, a sense of arts and crafts in the decor, a roaring modernist fire.” Neil Mackay, The Herald 2021
With sun from the first morning light until into the evening, the light and space inside Slackbrae is something quite extraordinary to behold. A bold & spacious contemporary interior with high 4m vaulted ceilings throughout, Slackbrae is breathtaking and you'll leave much inspired with a spring in your step.
With exceptionally crafted birch, spalted elm and beech interiors and contemporary tweeds from Amy Britton, wallpaper from Natty Maid, and timber from Scottish Wood, the Scandi-Scot design of the cottage is magnificent. Floor-to-ceiling triple glazing, south-facing skylights, and underfloor heating and by now our well known, special Nordic masonry stove will all warm your stay. Bespoke tiles and photos provide guests with an insight into the history & wildlife of central Scotland though the eyes of this estate.
All of the cottage is on a single level (including bathroom with walk-in shower) and a ramp from the parking area to the front door; access to the garden terrace is level without steps. Local, organic skincare products are from Siabann and luxury duvets are made from recycled plastic bottles. Binoculars, local wildlife & history books, and a lantern for evening walks are provided.
Dine-in in the floor to ceiling glass dining area by ordering a 3-course meal from Polly's Pantry (we have 3 carefully selected menus to choose from). Keen to try locally-reared ethically-produced farm meats? Order your cut and choose a recipe card from Solsgirth Home Farm. Or dine out in style with a menu created by Michelin-starred chef Dean Banks at The Forager in Dollar. And everything in between, including afternoon teas and picnic hampers and we're very happy to put away your ordered groceries.
You’ll wake up to a carefully sourced welcome pack including sourdough bread, local honey and locally-roasted coffee. There is an inviting dining area for up to eight guests, a fully equipped kitchen with Bosch appliances including induction hob, two ovens (one combi oven with microwave), warming drawer, dishwasher, fridge and freezer. Nespresso coffee machine, Kenwood food processor and mixer, and washing machine and tumble dryer also provided. For the keen baker you’ll find a 23cm round cake tin & loaf tins with liners, and a muffin tray, along with baking books. Excellent WiFi.
An accessibility guide for Slackbrae is available here. Please note the walk-in shower with pull-down seat is not large enough for a wheelchair turning circle and is therefore is only suitable for guests who can enter the shower without a wheelchair.
It’s hard to believe you’re under an hour away from the busy cities of Edinburgh and Glasgow.
Slackbrae is situated next to woodland paths and has distant views onto fields and meadows. In the private garden designed by Tracy Rich Design there are herbs for the kitchen, and flowers and berries all year round along with a firepit. In fact, there’s even a garden area for every county Slackbrae is or has been in: the Forester’s Clackmannanshire garden, the Knight’s Fife garden, and the Lamb’s Perthshire garden.
Inside you’ll find:
Two bedrooms: place for up to four people plus one child up to 17 yrs, and one infant cot.
The master bedroom has a superking-size bed, dressing room area, and en-suite bathroom with bath.
Exceptionally spacious 52 m2 open-plan living, dining and kitchen area (in a Z-shape for better privacy).
The guest room bed has a twin or superking-size bed.
Bathroom with walk-in shower and elegant pull-down seat with chrome grab rail (please note the glass walls around the shower are fixed in place).
The whole cottage is on a single level (including bathrooms and shower) with a ramp to parking, and access to the terrace is level without steps.
Additional items in the kitchen include a food processor and a food mixer.
For those interested in the retrofit, Slackbrae has been renovated using a fabric-first approach, that is, maximising the performance of construction materials to reduce the need for energy-demanding mechanical or electrical building services. This makes it an energy-efficient home, more important than ever right now.
The renovation also involved a conservation approach with not only traditional but sustainable materials such as lime render, clay pantiles and thermally-efficient woodfibre insulation. We collaborated with The Scottish Lime Centre Trust, the Technical Dept at Historic Scotland as well as The Green Building Store on the spec. The principles of passivhaus were an inspiration as well as the Responsible Retrofit Guidance Wheel.
Our question for our guests is this: what inspiration will you find to take home with you after a stay at Slackbrae? Guests frequently take photos to send back to their own architect, interior designer or gardener.
“. . . the newest, most modern, ancient building I’ve stayed in!
. . . … the house is something of a tardis – a wonderfully luxurious tardis!”
— Robert Wight, Editor, The Scots Magazine 2022

























